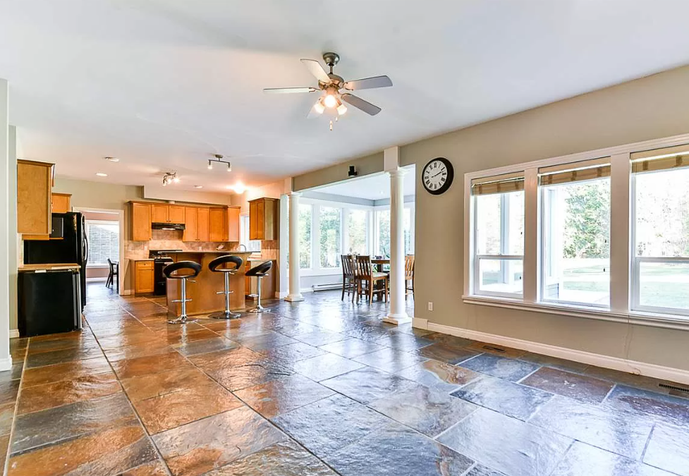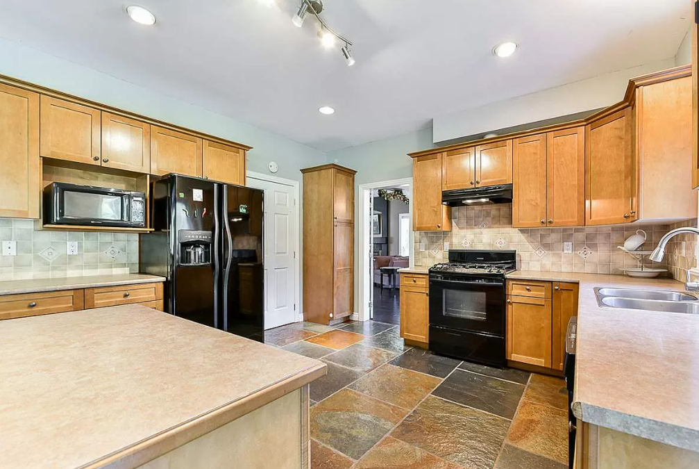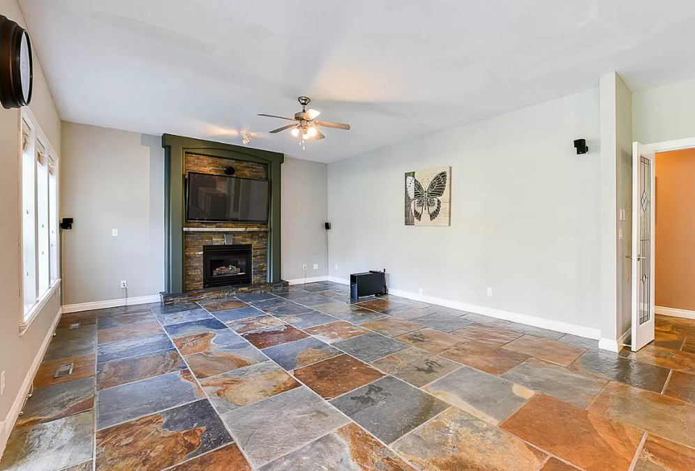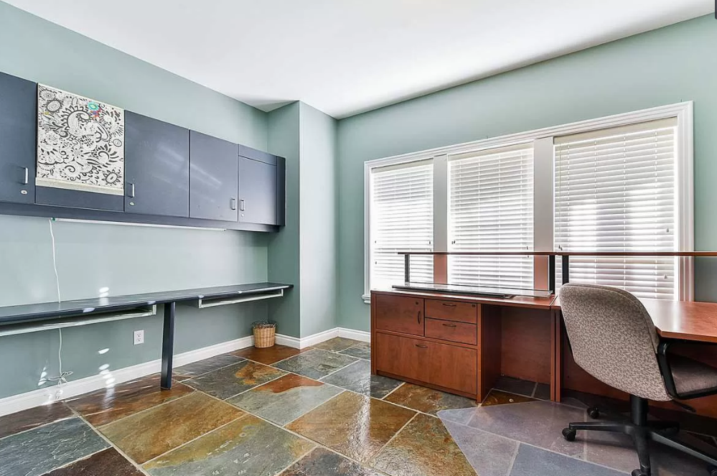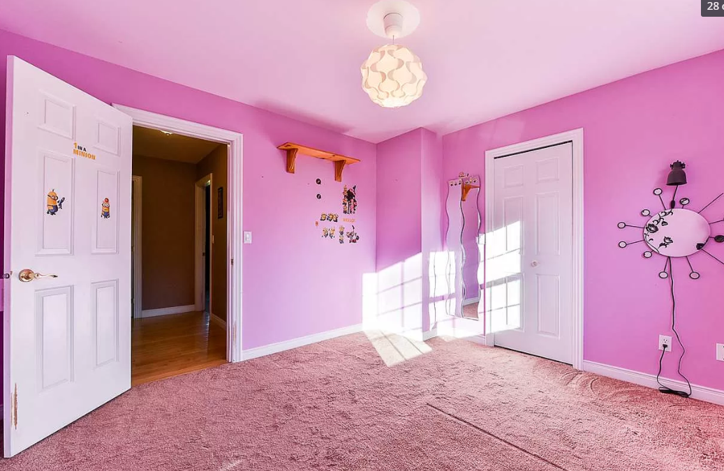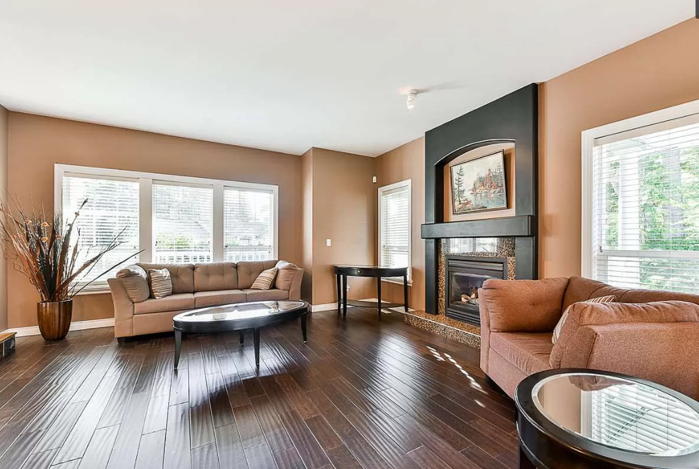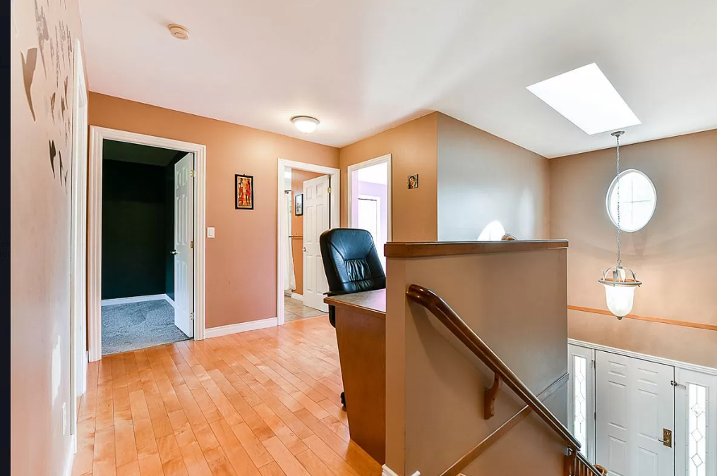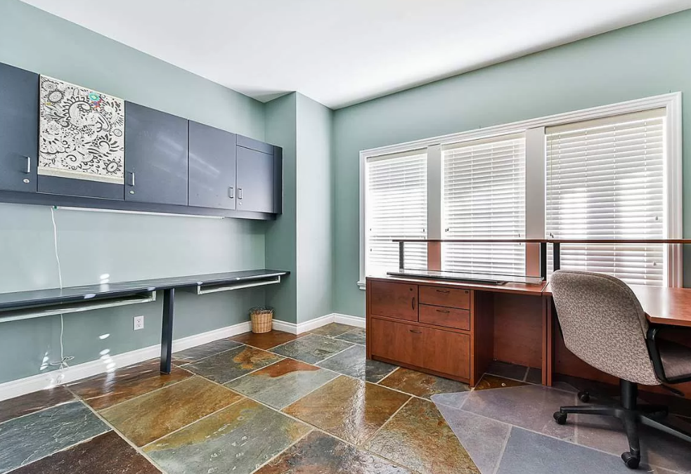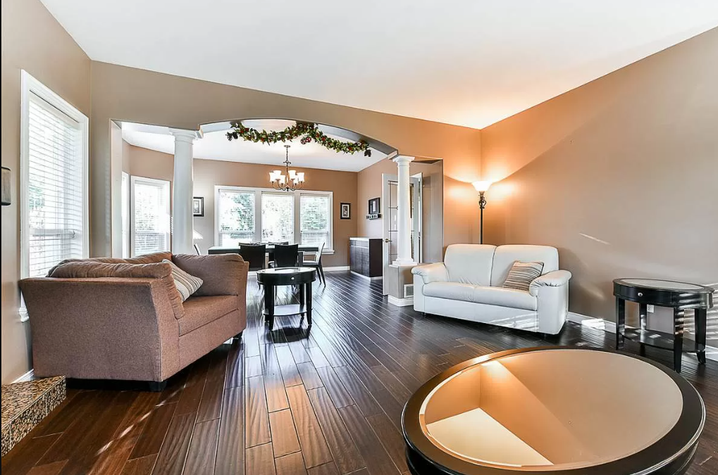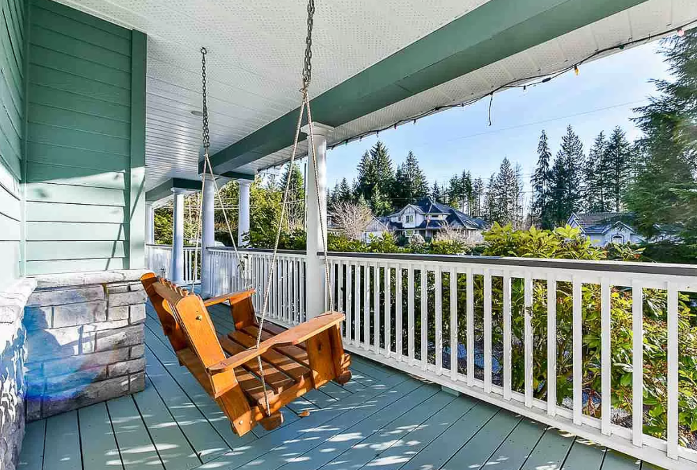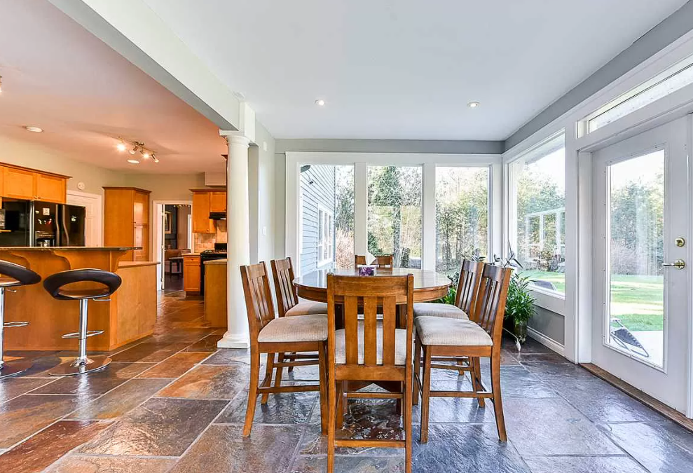

Cory and Emily – First Time Home Buyer
December 2, 2020

Sold – 2001-301 Capilano Road, Port Moody
December 22, 2020Sold – 845 Spence Way, Anmore
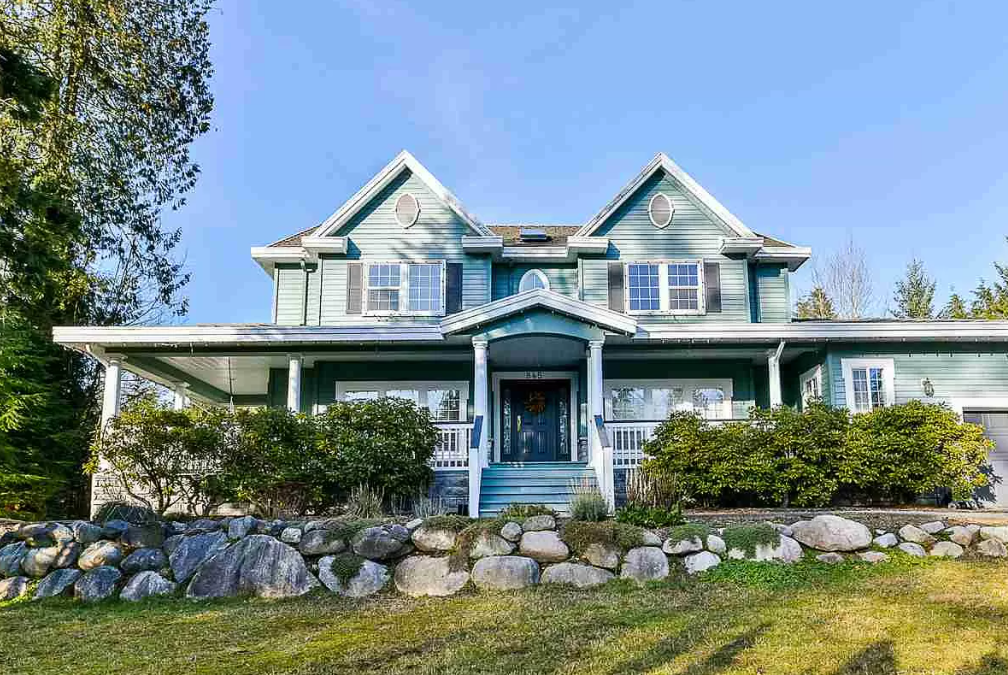

The open concept kitchen on the main is great for entertaining and with a large deck off the kitchen and family room, you will make endless memories. Master Bedroom has a huge walk-in closet and ensuite with soaker tub, as well as 3 additional rooms in this family-friendly home. You will have plenty of space for all your toys, with a 3 car garage and additional parking outside for your RV or Boat.
Separate theatre room for all your entraining needs. This home is truly stunning! Tons of upgrades! New kitchen, flooring, cabinet, appliances, carpets, and paint!! This one won’t last!
| Sold On | December 2020 |
| Address | 845 Spence Way, Anmore, BC V3H 5H4 |
| Property Type | Residential Detached |
| Type of Dwelling | House/Single-Family |
| Area | Anmore |
| Sub-Area | Spence Way |
| Bedrooms | 5 |
| Bathrooms | 4 |
| Floor Area | 4424 sq. ft. |
| Year Built | 1998 |
| MLS® Number | R2509728 |
| Postal Code | V3H 5H4 |
Thinking of Buying or Selling?
Whether you’re downsizing, upsizing or relocating our dedicated real estate team can help!


